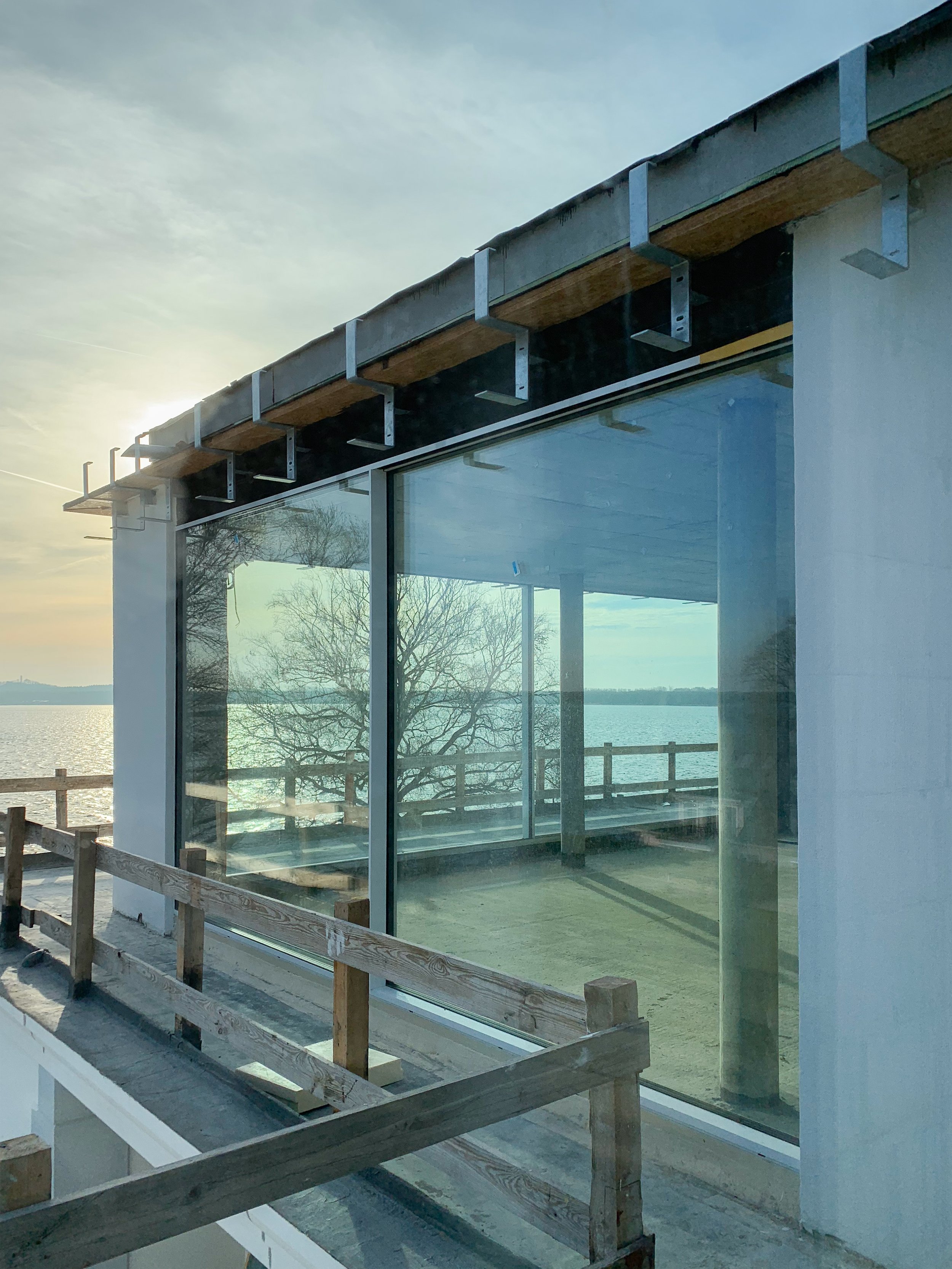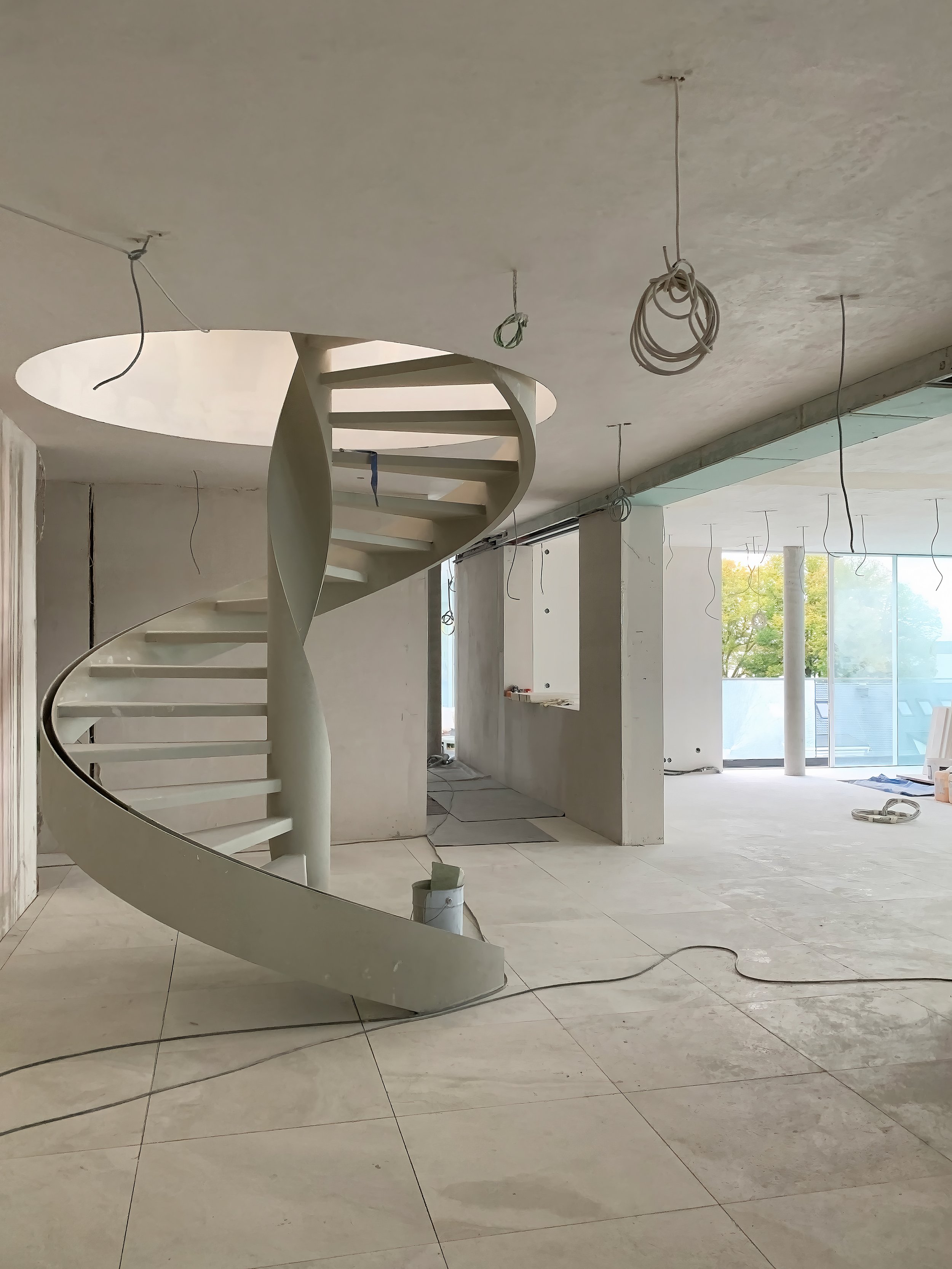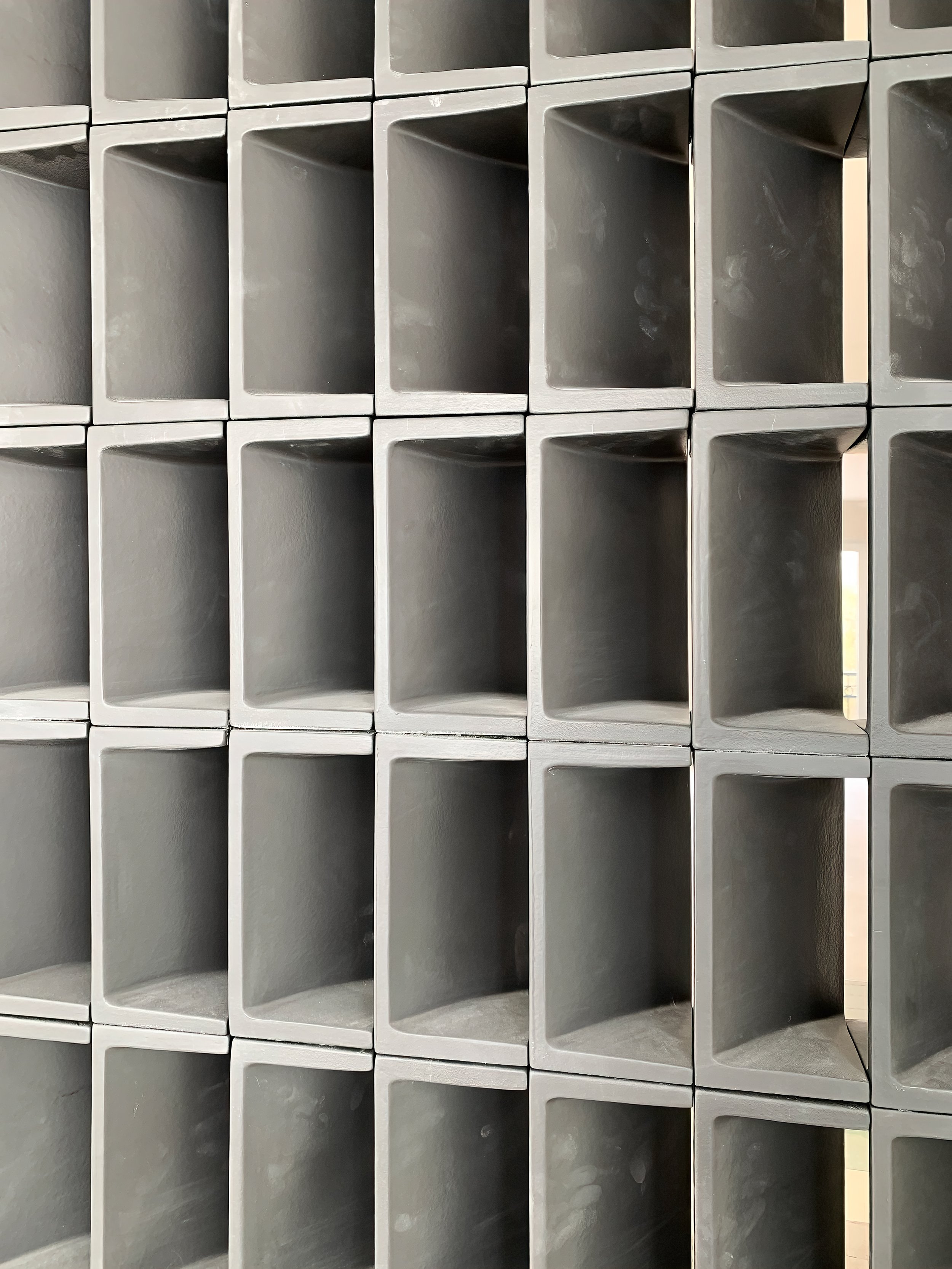
Interior design for a lakefront penthouse in Berlin’s outskirts


We designed a penthouse on top of a recently built structure on the outskirts of Berlin. The main project's challenge was dealing with the freshly completed building and its structural constraints, which did not allow us to define the floor plan freely. The client wished to have a constant connection with the lake from every room, which resulted in a two-sided design with a very open south-facing transparent facade and a relatively closed north wall. A series of concrete walls perpendicular to the lake defines the rooms in a sequence interrupted only by the living room's protruded volume. These elements work together to provide the necessary horizontal stiffness in a grid-like configuration. 1x1 meters travertine plates cover all floors with solid oak planks insertions defining carpets-like areas around the rooms. All walls are plastered with Italian-made granular plaster in warm earthy color tones, helping the overall sound performance of the large unobstructed rooms.
2018- | ~1200 sqm | under construction


