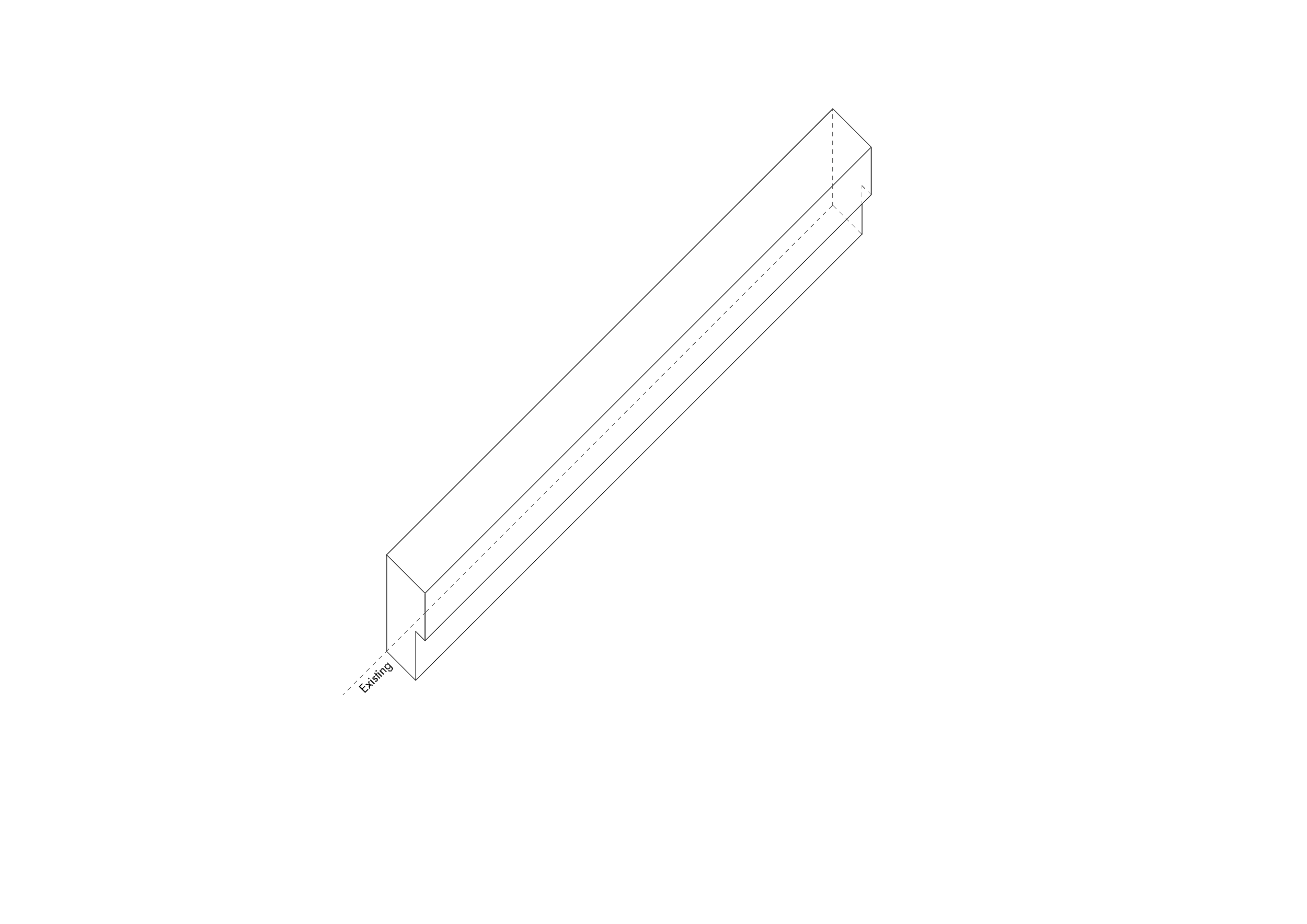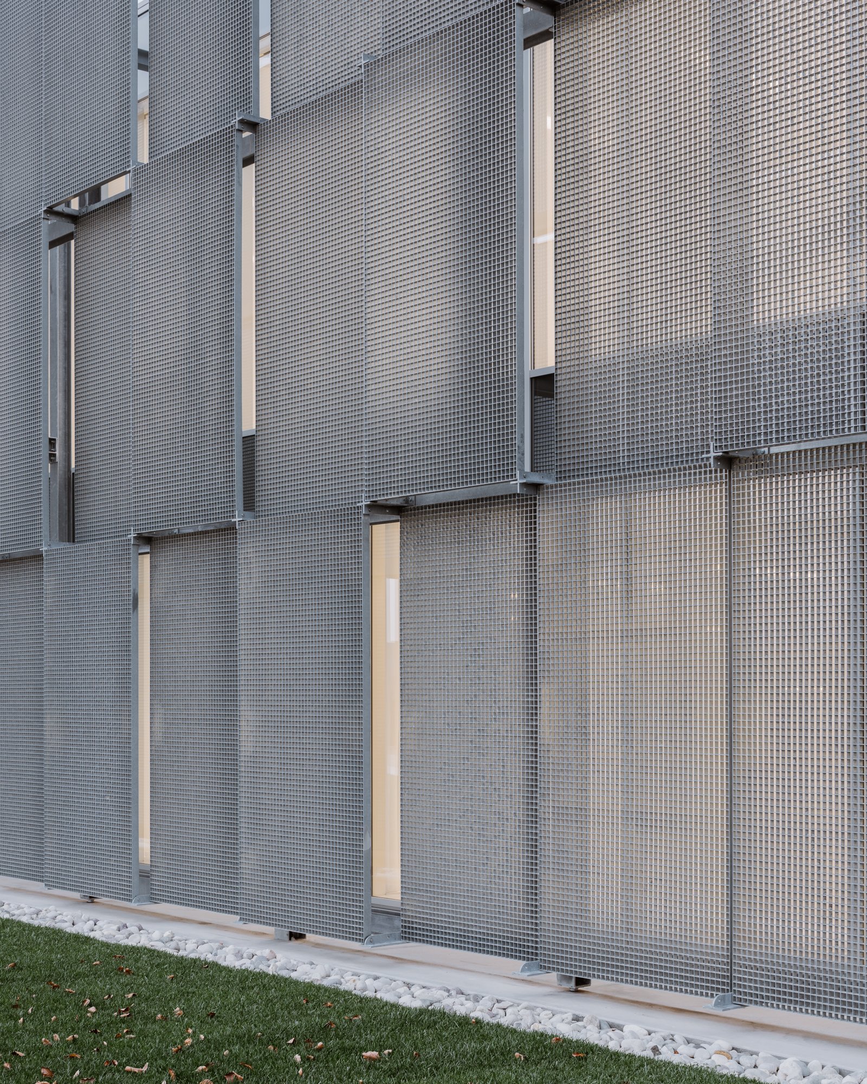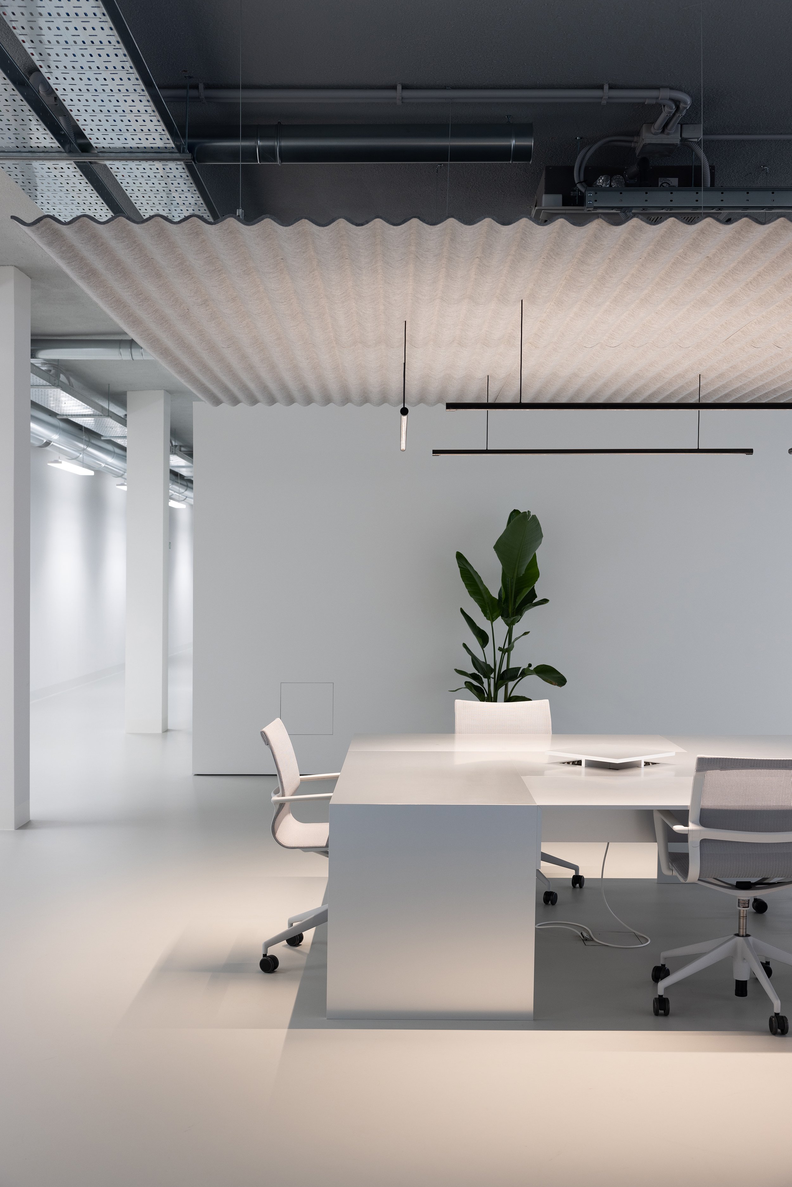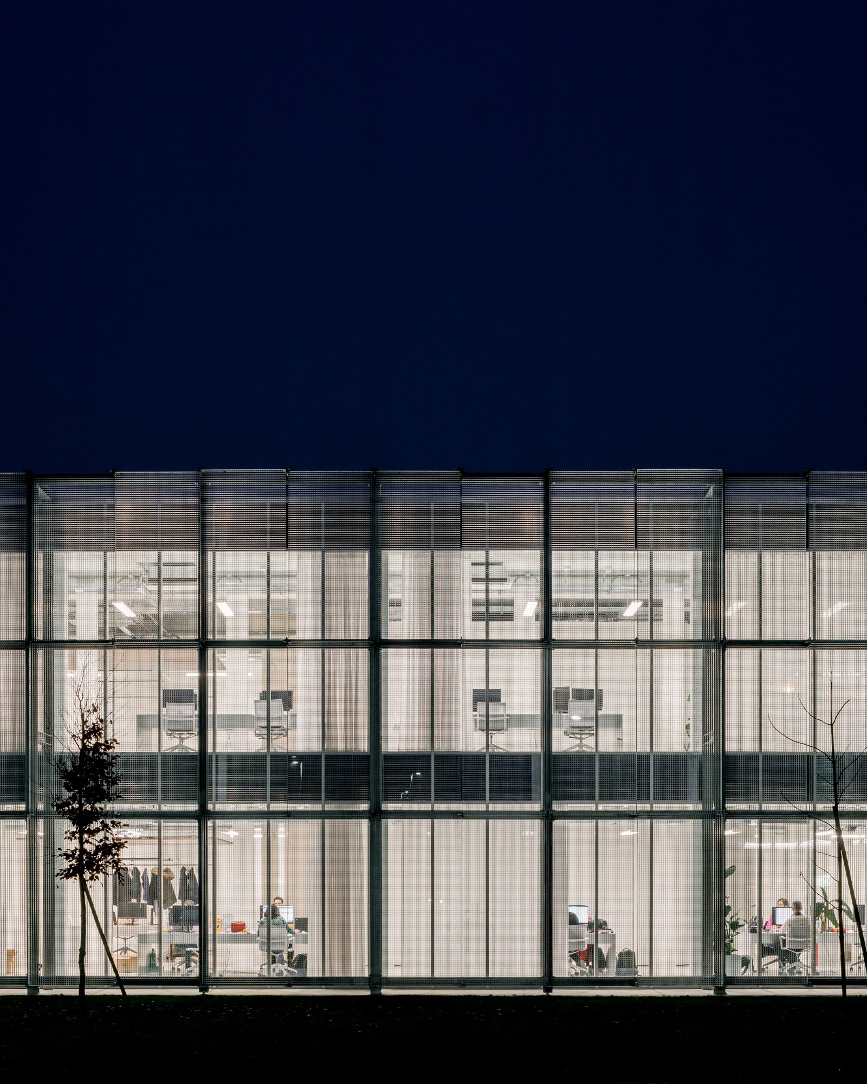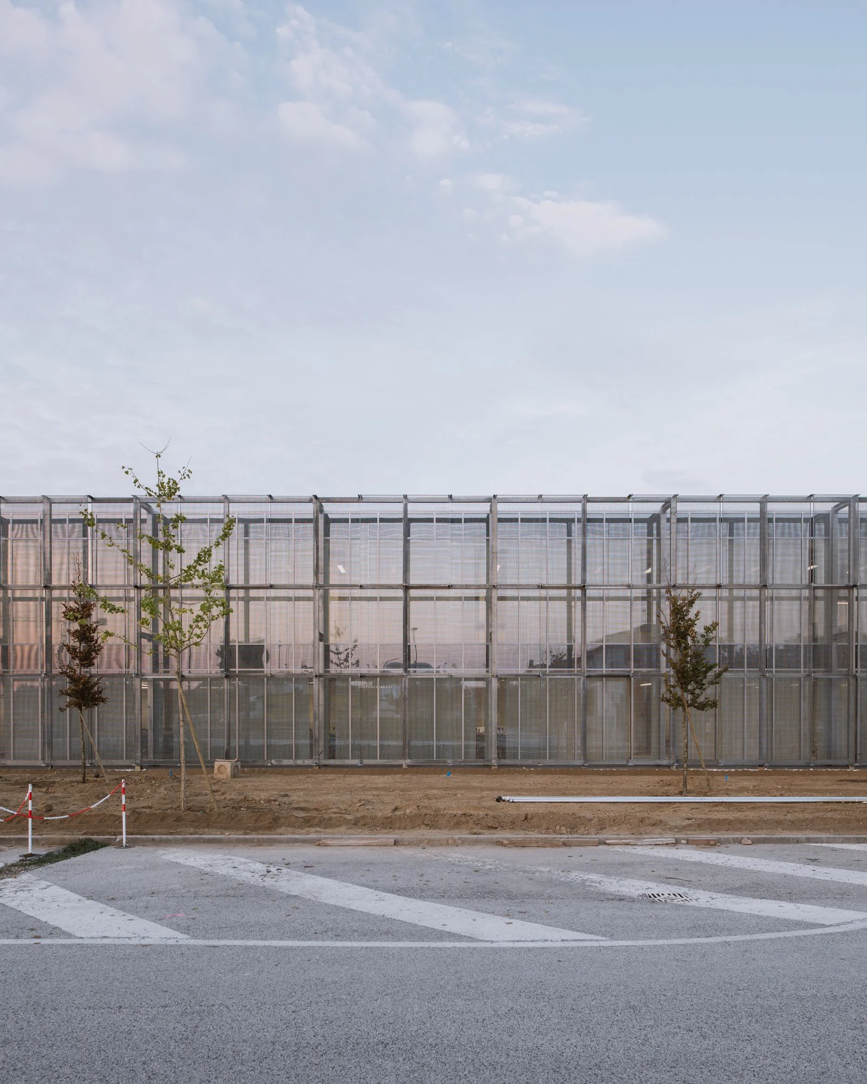
Renovation and extension of a 60s industrial building in the north of Italy.
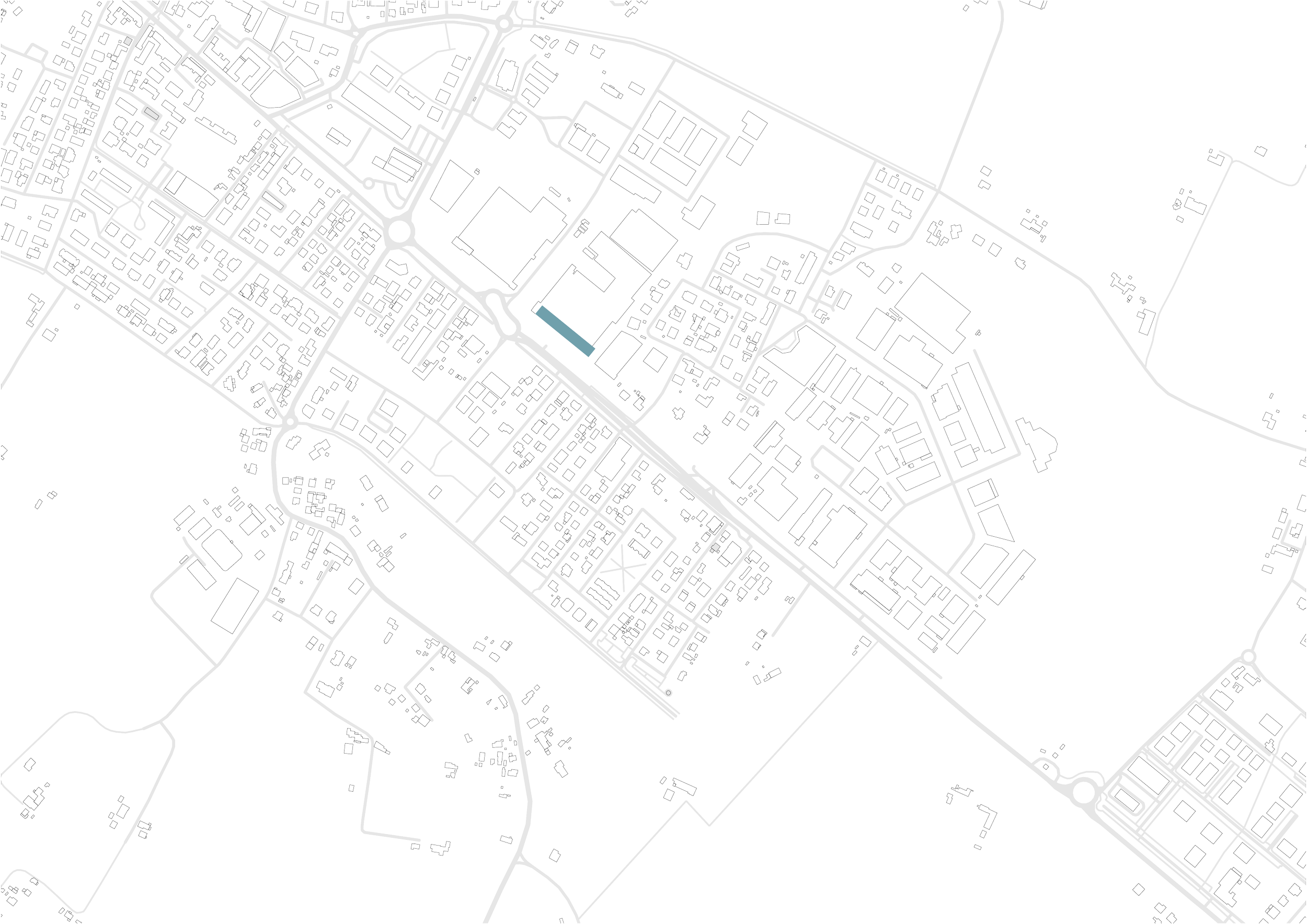
Our latest office project involves renovating a 60's building and adjoining a new extension to wrap up the original volume. Rather than opting for a completely new construction, we agreed with the client to reuse and extend their former office to achieve their strict sustainability targets.
We wanted to find a new way of using broad workplaces, somewhere between the absolute open space layout typically adopted by some American corporations and the more classical box-adjoining strategy. We came up with the idea of not defining the areas occupied by the distinct departments: we proposed instead to use the 98-meter-long building as a gradient from the quietest to the most rumorous tasks on the x-axis and from the slowest to the fastest activities on the y-axis, providing spaces for connection, isolation, and execution. The result is a flexible workspace that offers various layouts, emphasizing employees' ability to choose their work style.
Despite material shortages, we optimized sourcing options and directly involved the client's workforce for specific assembly phases.
2021-2022 | ~2800 sqm | built
